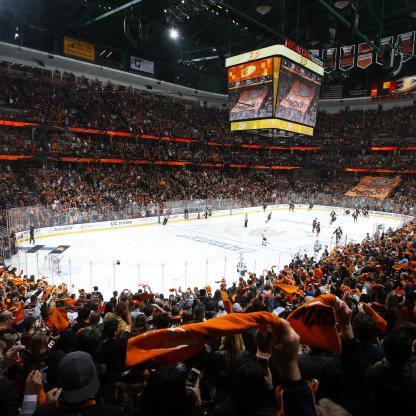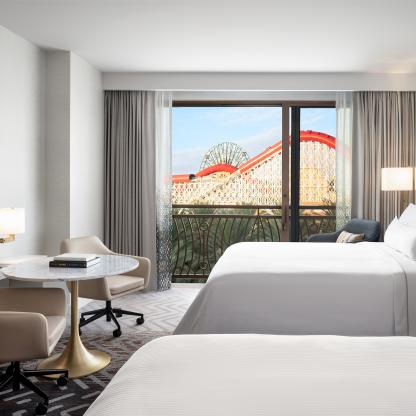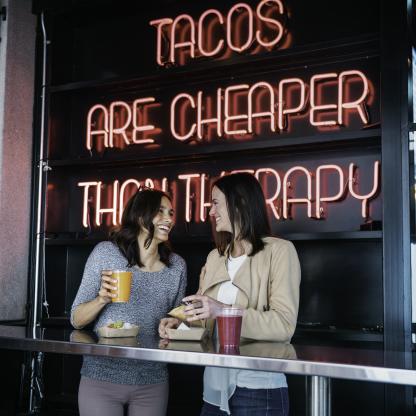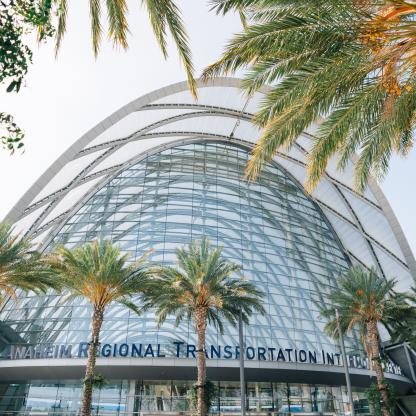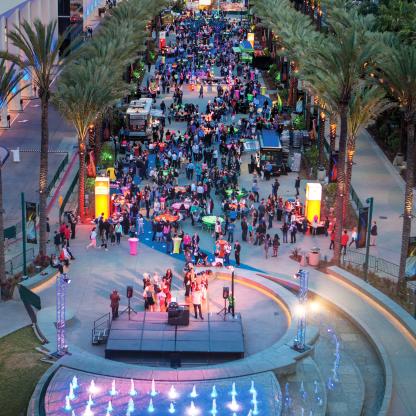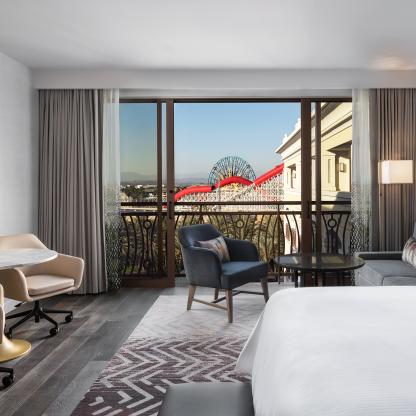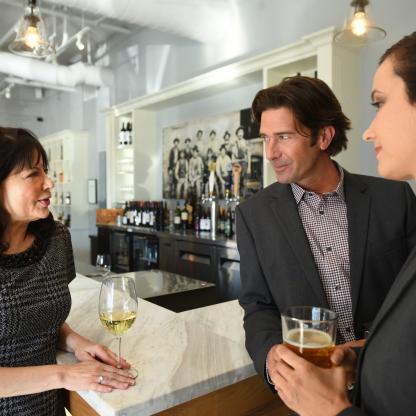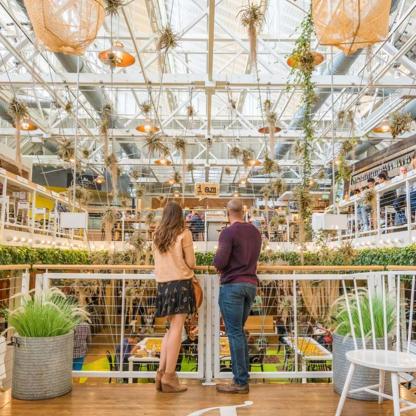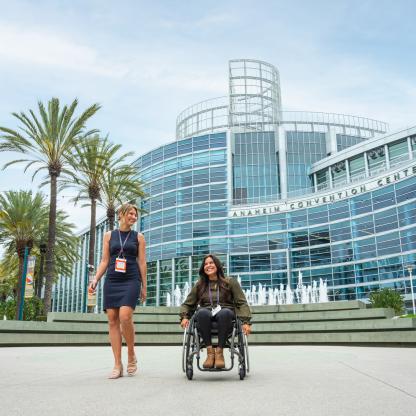Third Level Capacities
Third Level Meeting Rooms ― 15,840 Square Feet
| Meeting Room | Dimensions | Square Feet | Ceiling Height | Theater | Classroom 8' x 18" Tables |
Banquet 66" Rounds |
|---|---|---|---|---|---|---|
| 303A | 66’ x 30’ | 1,980 | 17’6” | 198 | 132 | 140 |
| 303B | 66’ x 30’ | 1,980 | 17’6” | 198 | 132 | 140 |
| 303C | 66’ x 30’ | 1,980 | 17’6” | 198 | 132 | 140 |
| 303D | 66’ x 30’ | 1,980 | 17’6” | 198 | 132 | 140 |
| 303AB | 66’ x 60’ | 3,960 | 17’6” | 396 | 264 | 270 |
| 303ABC | 66’ x 90’ | 5,940 | 17’6” | 594 | 396 | 420 |
| 303ABCD | 66’ x 120’ | 7,920 | 17’6” | 792 | 528 | 560 |
| 304A | 66’ x 30’ | 1,980 | 17’6” | 198 | 132 | 140 |
| 304B | 66’ x 30’ | 1,980 | 17’6” | 198 | 132 | 140 |
| 304C | 66’ x 30’ | 1,980 | 17’6” | 198 | 132 | 140 |
| 304D | 66’ x 30’ | 1,980 | 17’6” | 198 | 132 | 140 |
| 304AB | 66’ x 60’ | 3,960 | 17’6” | 396 | 264 | 270 |
| 304ABC | 66’ x 90’ | 5,940 | 17’6” | 594 | 396 | 420 |
| 304ABCD | 66’ x 120’ | 7,920 | 17’6” | 792 | 528 | 560 |
Third Level Ballrooms ― 38,058 Square Feet
| Meeting Room | Dimensions | Square Feet | Ceiling Height | Theater | Classroom 8' x 18" Tables |
Banquet 66" Rounds |
|---|---|---|---|---|---|---|
| Ballroom A | 120’ x 63’ | 7,560 | 27’3”-28’3” | 756 | 504 | 510 |
| Ballroom B | 122’ x 62’6” | 7,625 | 27’3”-28’3” | 763 | 508 | 510 |
| Ballroom C | 123’ x 62’6” | 7,688 | 27’3”-28’3” | 769 | 512 | 520 |
| Ballroom D | 122’ x 62’6” | 7,625 | 27’3”-28’3” | 763 | 508 | 510 |
| Ballroom E | 120’ x 63’ | 7,560 | 27’3”-28’3” | 756 | 504 | 510 |
| Ballroom AB | Combined | 15,185 | 27’3”-28’3” | 1,519 | 1,012 | 1,020 |
| Ballroom ABC | Combined | 22,873 | 27’3”-28’3” | 2,288 | 1,524 | 1,540 |
| Ballroom ABCD | Combined | 30,498 | 27’3”-28’3” | 3,051 | 2,032 | 2,050 |
| Ballroom ABCDE | Combined | 38,058 | 27’3”-28’3” | 3,807 | 2,536 | 2,560 |
ACC Level Three
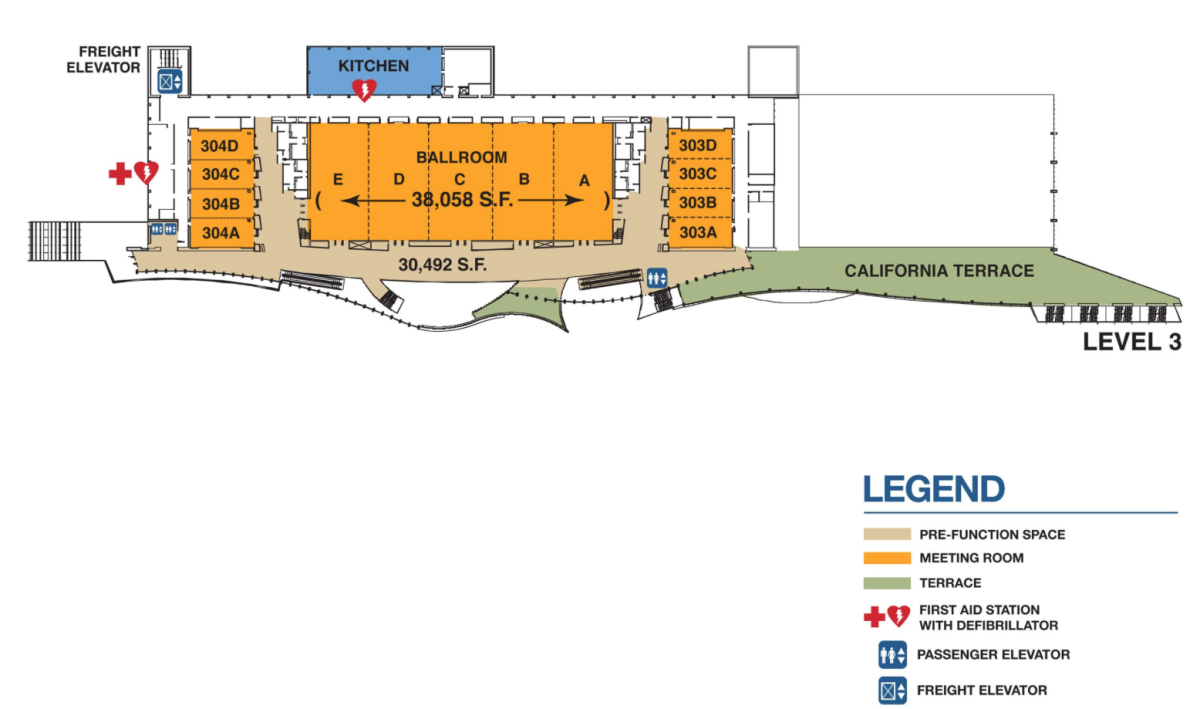
Ready to start planning your next event in Anaheim?
We're excited to help!
Ready to start planning your next event in Anaheim?
We're excited to help!
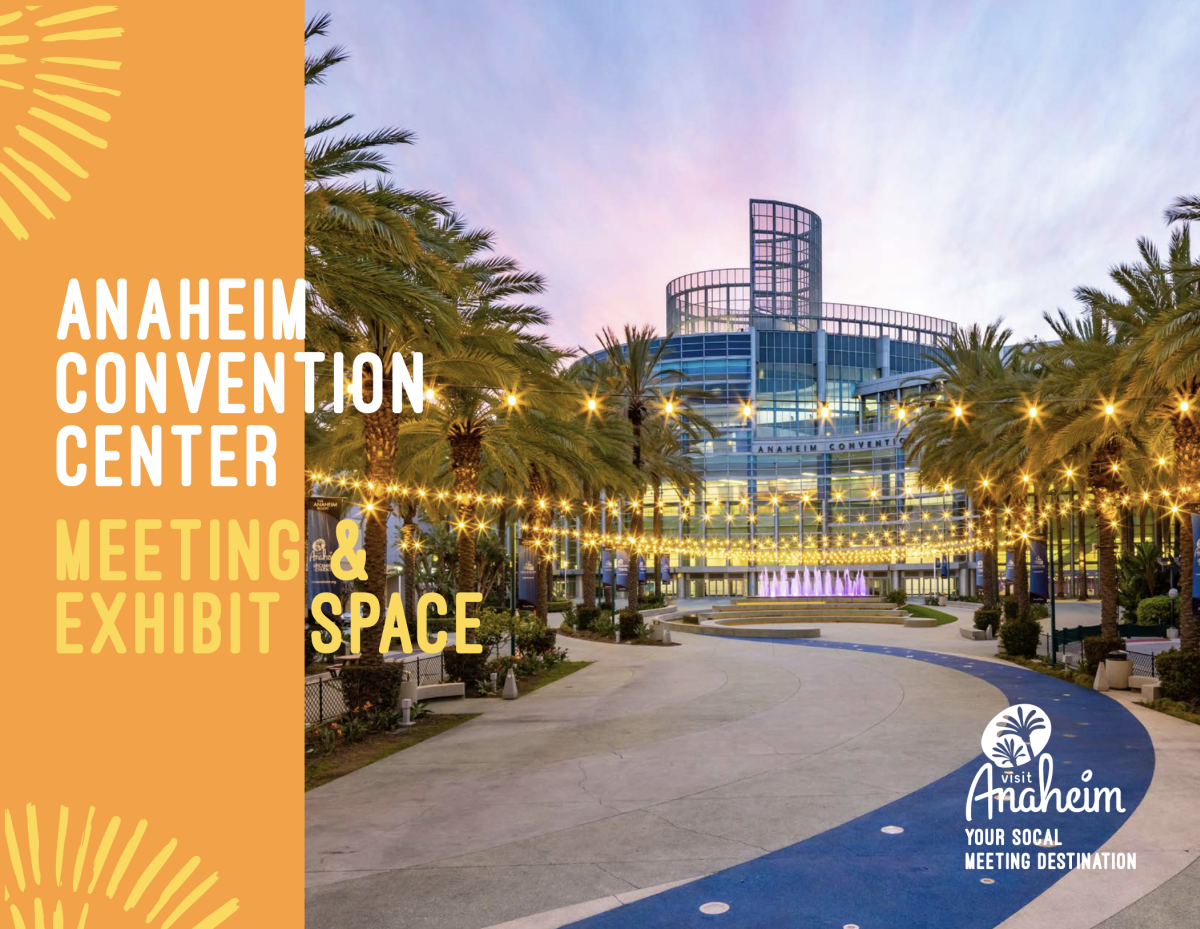
Anaheim Convention Center Brochure
See convention center floor plans, specifications, and more all in one document
Take a Virtual Tour of Beautiful Anaheim
Here's the next best thing to being here. Get a close-up view of some of our destination's highlights from the comfort of your home. From the Anaheim Convention Center, Disneyland® Resort, historic Anaheim Packing House and more, we invite you to experience the sights and sounds of our vibrant destination.
