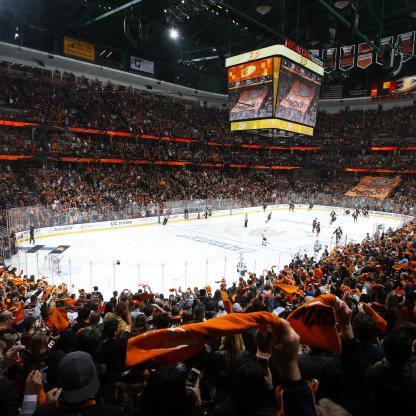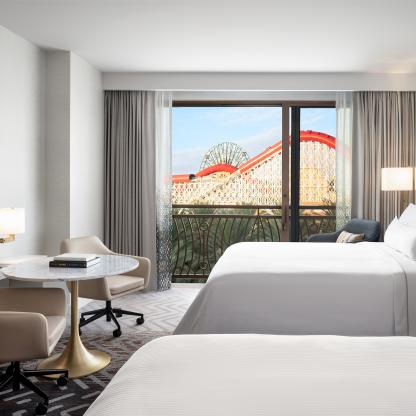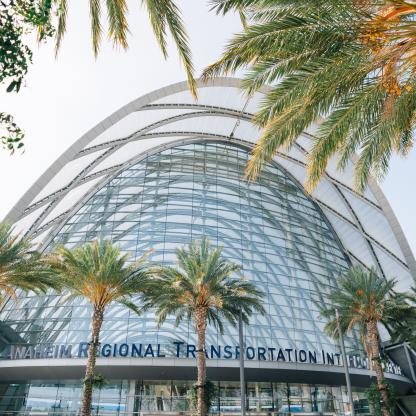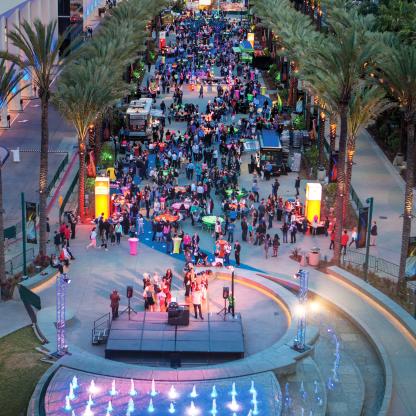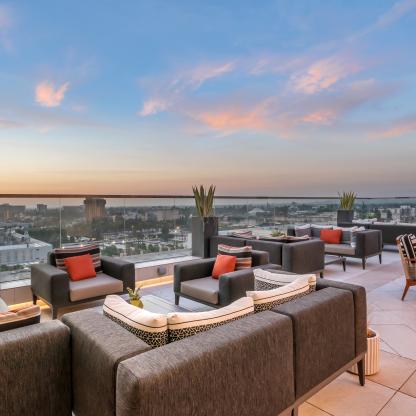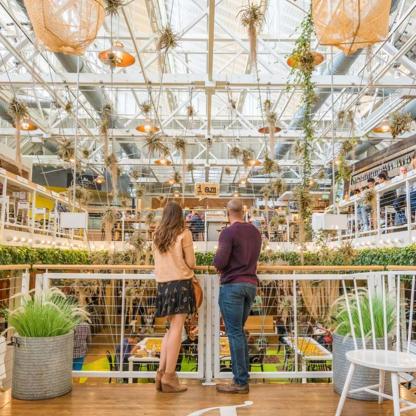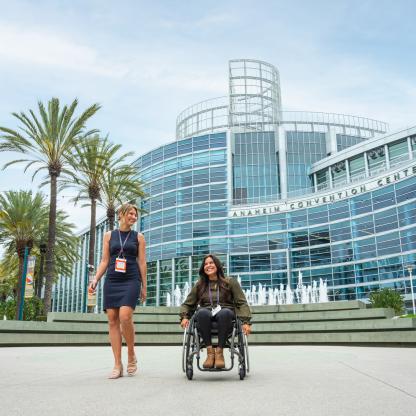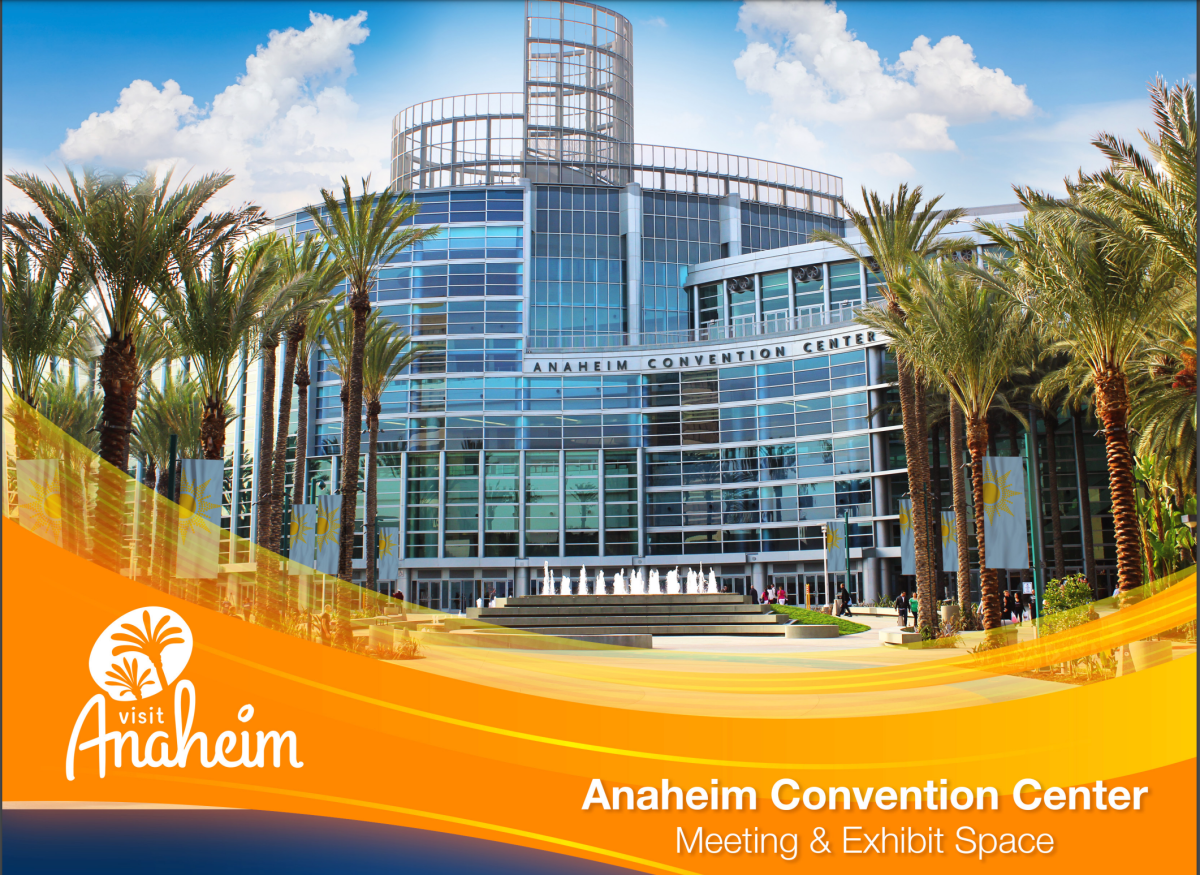Arena Capacities
Arena ― 28,140 Total Square Feet (Flat Floor)
7,500 Capacity, Stadium Style Seating
| Room Name | Dimensions | Square Feet | Ceiling Height | Theater | Classroom | Banquet | 10' x 10' Booths |
|---|---|---|---|---|---|---|---|
| Arena | 146’ x 207’ | 28,140 | 45’–89’ | 7,500 | – | 1,200 | 145 |
| Arena Lobby | 75’ x 144’ | 10,800 | 8’–21’6” | – | – | – | 40 |
| AR1 | 62’ x 50’ | 3,100 | 15’ | 350 | 175 | 200 | – |
| AR2 | 57’ x 50’ | 2,100 | 15’ | 150 | 75 | 75 | – |
| AR1 + AR2 Combined | 62’ x 100’ | 5,200 | 15’ | 500 | 250 | 275 | – |
Arena Floor Plan
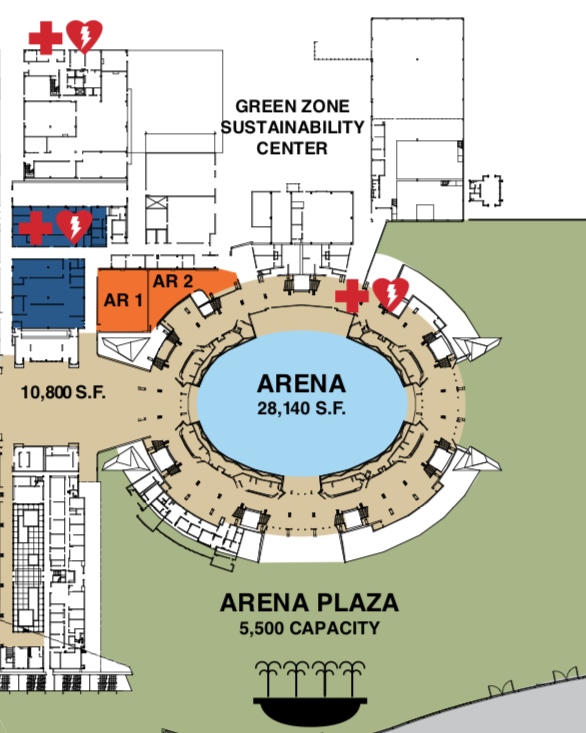
Ready to start planning your next event in Anaheim?
We're excited to help!
Ready to start planning your next event in Anaheim?
We're excited to help!
Anaheim Convention Center Brochure
See convention center floor plans, specifications, and more all in one document
Take a Virtual Tour of Beautiful Anaheim
Here's the next best thing to being here. Get a close-up view of some of our destination's highlights from the comfort of your home. From the Anaheim Convention Center, Disneyland® Resort, historic Anaheim Packing House and more, we invite you to experience the sights and sounds of our vibrant destination.
